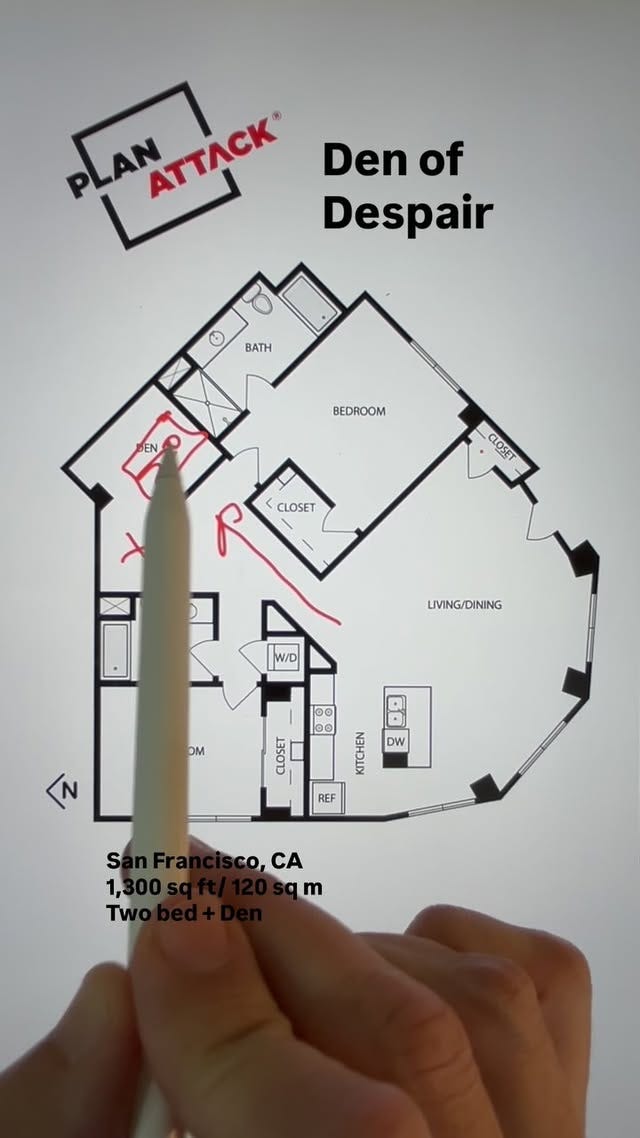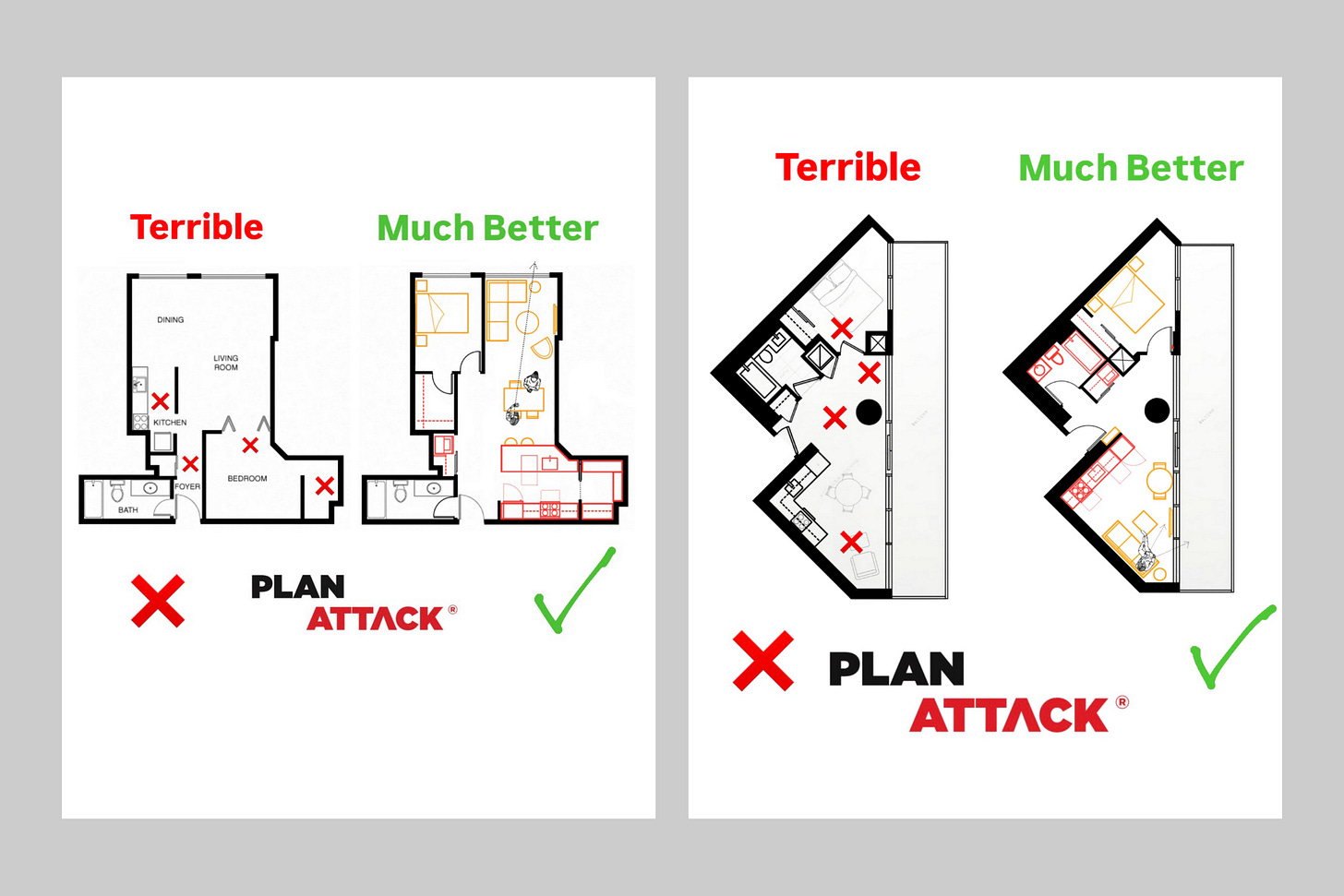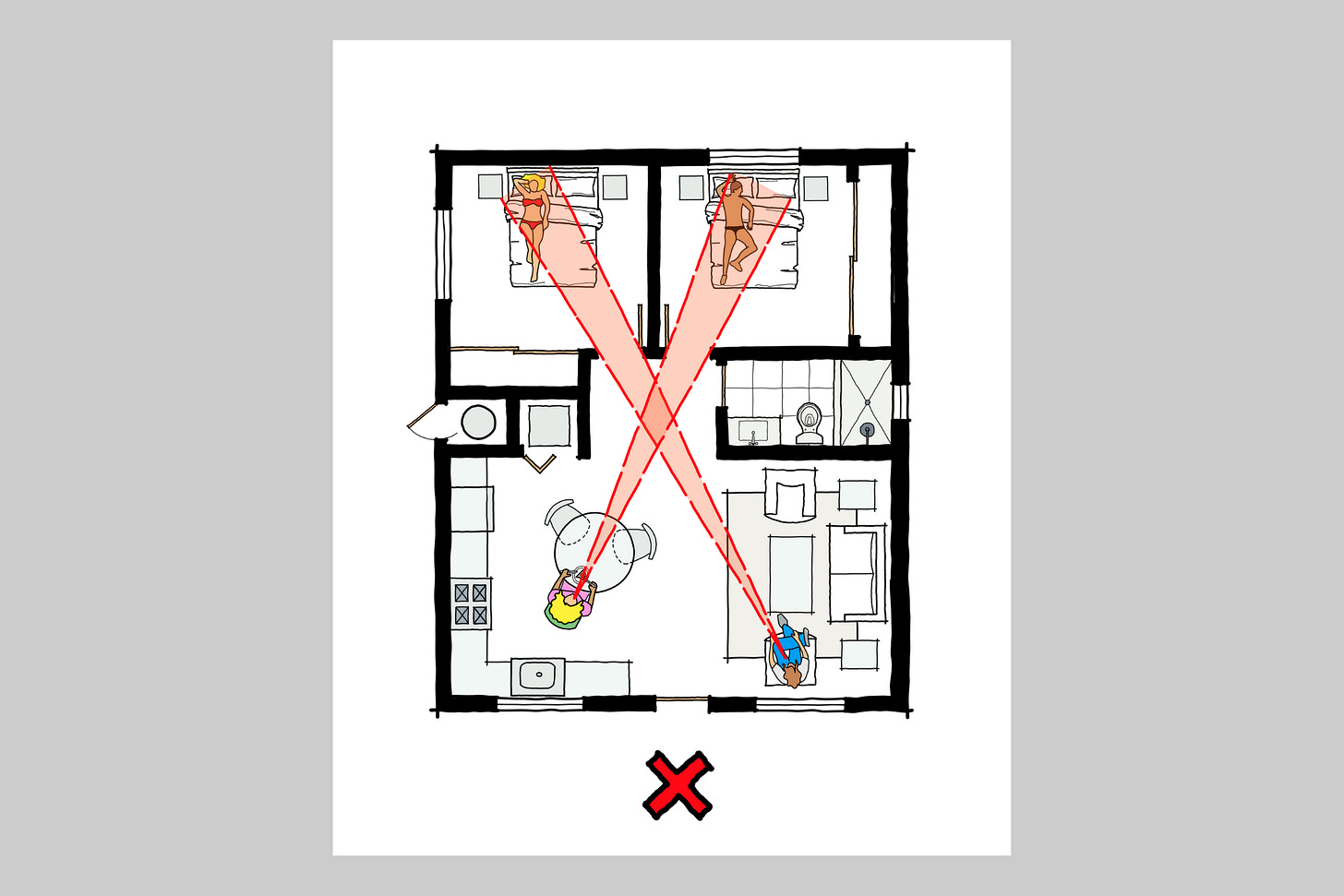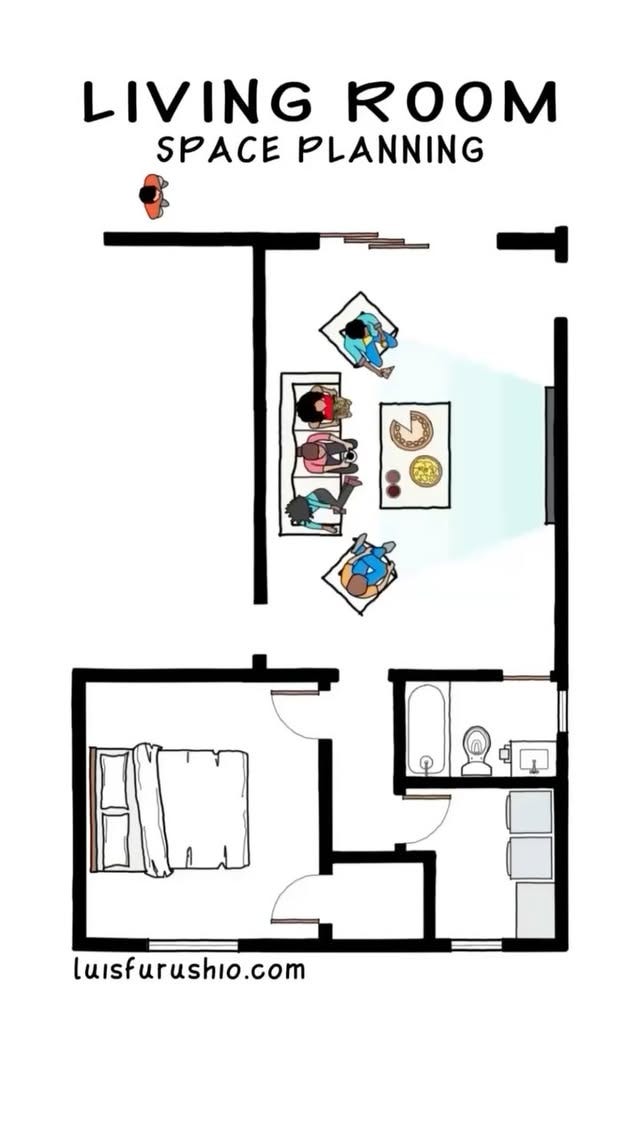Social Media’s Bad Floor Plan Fixers
Layouts are getting worse. These Instagram accounts want to change that.
By Adrian Madlener
“The problem that I’m seeing, and it’s getting worse, is that architects are focused on the exteriors of the building,” says Matthew North, a Calgary-based architect. As the founder of the popular platform Plan Attack, North looks at bad floor plans all day long, assessing them before an audience of 222,000 Instagram followers and more than 12,000 YouTube subscribers. Tectonically expressive buildings might look great outside, he says, but that doesn’t make them good design—or comfortable to be in. He cites Bjarke Ingels’s twist-bodied Vancouver House as one notable offender: “It’s one of the most beautiful buildings I’ve ever seen, because it rotates. But the unit plans, oh my God, you cannot imagine.” In some apartments, the angular cuts in the tower’s organic massing make for an interior with slanted walls that waste floor space, and rooms with incredibly sharp corners that cannot contain anything other than a slender floor lamp.
In his short videos, North uses the Morpholio Trace app (previously, it was actual tracing paper and pen—but it made too much noise and the ink smudged) to mark up viewer-submitted layouts—usually from homeowners seeking renovation help, or eagle-eyed critics scouring real-estate sites for deplorable designs. From Lebanon to the US and Canada, the scope is global. In 30-second clips, he circles in “red ink” all that’s wrong with a floor plan, and serves up cheeky commentary that’s both informative and enjoyable to watch.
In recent ones, he’s called out a “terrible Gone with the Wind staircase” taking up way too much space, lampooned a far-too-large kitchen best suited for the “Mormon Tabernacle Choir,” and jokingly accused a Dallas architect of “sniffing glue” before laying out a one-bedroom loft-conversion with a “bowling-alley kitchen.” Elsewhere, he recasts a bedroom with no windows as a “naughty room for spankings.”
“That’s just my personality,” North explains. “Naturally I treat these analyses a bit like a comedy show. I’m trying to highlight the general absurdity of some of the choices people make.”
But this isn’t roasting for roasting’s sake. Each post starts with a prompt: “How many design problems can we solve in 30 seconds?” After running through his assessment, North publishes A and B renovation options. They aren’t just haphazard flexes that disregard the reality of building—having to work around load-bearing walls, for instance. Given his extensive training and practice as an architect (he’s been licensed for over a decade), North takes real-world constraints into account. Some homeowners have even put his suggestions into action.
His notes actually represent a grand tradition in architecture. The “purist” modernists of the early 20th century—Le Corbusier being one famous example—conducted egress (accessibility) studies “on plan” to better lay out their “machine-for-living” designs. Back then, hyper-efficiency was the order of the day, with Margarete Shütte-Lihotzky’s influential Frankfurt Kitchen concept presenting a landmark example in 1926. There, a user was supposed to be able to stand in front of the stove and grab the utensils they needed without walking. No space was wasted.
But back to North. There are a few rules he follows: “I don’t touch the outer shell of the plan, and generally don’t change the location of windows,” he says. “I keep structural elements and I try to solve problems within those limitations.”
He’s been accused of introducing unrealistic changes—though more often than not, his ideas are simply bold and unconventional. “Some people get really mad at me,” he says. “I’ll move a toilet and they’re like, ‘you can’t do that.’ A lot of lifetime architects can’t handle it.”
North has framed Plan Attack as a consultancy and an educational resource, developing several how-to books and courses, with more in the works. Over six years, the platform has opened the door for other layout-critiquing influencers, some copying his approach more closely than others. North points out that a handful of them are presenting untrained and improbable fixes—but he’s not naming any names.
North’s friend, San Francisco-based Peruvian architect Luis Furushio, is one of the stronger likeminded voices, adding animation to the format. In his posts, he demonstrates—to equally comic effect—how the bad, outdated arrangement of rooms can lead to unwanted encounters: doors that open up only to reveal too much of one’s bedroom and the horrors of jack-and-jill bathrooms, which North imaginatively casts as a location for “practicing lines for the school play” on mutually visible toilets.
PURE Space and meginteriormentor take a more sober approach, presenting both good and bad strategies. Theatrics aside, the former shows how just lining up a shower, toilet, and cabinet in a fixed dimension bathroom can actually lead to each element being much smaller than necessary. With the simple intervention of moving the shower perpendicular to the two other components, a single sink vanity can become a double. The latter shows how a large chef’s kitchen could either feature an L-shaped, or standalone island, or just a dining table, depending on one’s needs. Art.ikki, meanwhile, revives the high-modernist practice of plotting out the imagined movement of individuals in a furnished space.
Though it was central to the field of architecture for a long time, spatial planning—at least from a structural standpoint—seems to have become an afterthought in recent decades. Real estate developers and their architects seem more interested in adding gimmicky features that help drive sales, but don’t really do anything else: 45-degree walls running right across a rectilinear space for no reason; bedroom closets with doors that make a decent-sized bed an impossibility; the support beam of an “experimental” superstructure cutting straight through an already awkwardly shaped living room.
“They’re creating quite dynamic forms, but it’s really affecting the livability of the units’ interiors,” says North. He and his fellow critics are harnessing the “democratic” power of social media to call out bad actors and are slowly but surely shifting the tide of bad layout design. ⌂
Adrian Madlener is a Brussels-born, New York-based journalist specializing in collectible and sustainable design. He is the cofounder of the design criticism Substack EXT.RUDE.D.





